We believe great architecture should be accessible to all.
So we create homes that are affordable, imaginative and joyful.
![]()
01
Our Story
a little
about
us
We are Geordie and Emma Shaw, architects working from Ōtautahi Christchurch. We fell in love with architecture and each other at the same time; spending five years studying, sketching, and sticking models together at Wellington’s School of Architecture. After completing our Masters we earned our stripes working for some of Aotearoa’s brightest architects, on acclaimed projects ranging from a farmhouse in Maraekakaho, to townhouses in Newtown.
Purchasing a small apartment in a former chocolate factory provided the spark for starting our own practice. Its character and layout had been mauled by disjointed reno’s that needed clever unpicking. Drawing on all of our skill-sets we set about transforming it into something special. On weekends we worked on creative solutions that made the most of our shoestring budget, but in our 9-to-5 grew frustrated with inefficient industry norms. At the same time our friends and whānau with small budgets were left underwhelmed by the cold, cookie-cutter offerings of group home builders.
Seeing there was a need for an architecture practice which could deliver affordable, imaginative and joyful homes, we made the leap and started Shaw & Shaw Architects. We exist to make great architecture accessible to all. To help bring this vision to life we’re growing a tight-knit team of architecture enthusiasts: Mikayla Exton joined us in '21, Johanna Smith in '23, and Monique Mackenzie in ‘25.
Our greatest joy is seeing our clients experience that ‘Grand Designs’ closing credits moment - celebrating their new home with the lit up faces of their loved ones, enjoying a cold drink together and sharing the triumphs and challenges of the journey. If you’re thinking of building a new home or renovating your own, we hope to be able to share a moment like this with you too.
Purchasing a small apartment in a former chocolate factory provided the spark for starting our own practice. Its character and layout had been mauled by disjointed reno’s that needed clever unpicking. Drawing on all of our skill-sets we set about transforming it into something special. On weekends we worked on creative solutions that made the most of our shoestring budget, but in our 9-to-5 grew frustrated with inefficient industry norms. At the same time our friends and whānau with small budgets were left underwhelmed by the cold, cookie-cutter offerings of group home builders.
Seeing there was a need for an architecture practice which could deliver affordable, imaginative and joyful homes, we made the leap and started Shaw & Shaw Architects. We exist to make great architecture accessible to all. To help bring this vision to life we’re growing a tight-knit team of architecture enthusiasts: Mikayla Exton joined us in '21, Johanna Smith in '23, and Monique Mackenzie in ‘25.
Our greatest joy is seeing our clients experience that ‘Grand Designs’ closing credits moment - celebrating their new home with the lit up faces of their loved ones, enjoying a cold drink together and sharing the triumphs and challenges of the journey. If you’re thinking of building a new home or renovating your own, we hope to be able to share a moment like this with you too.
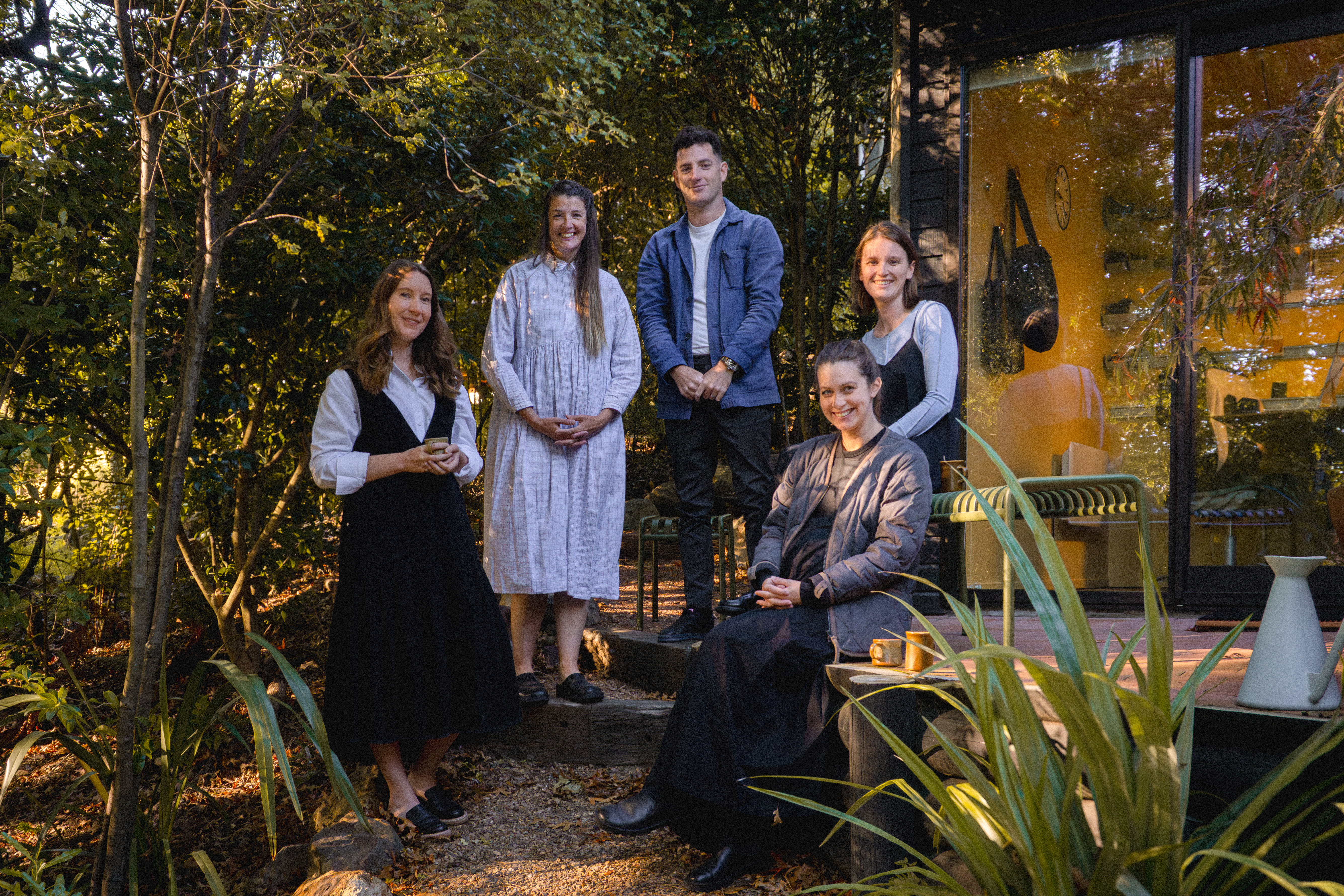
02
Work



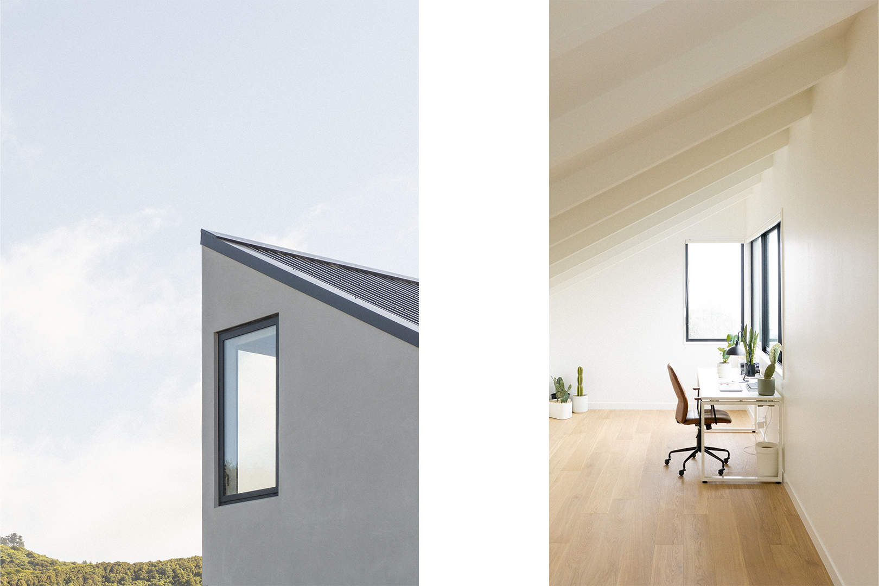




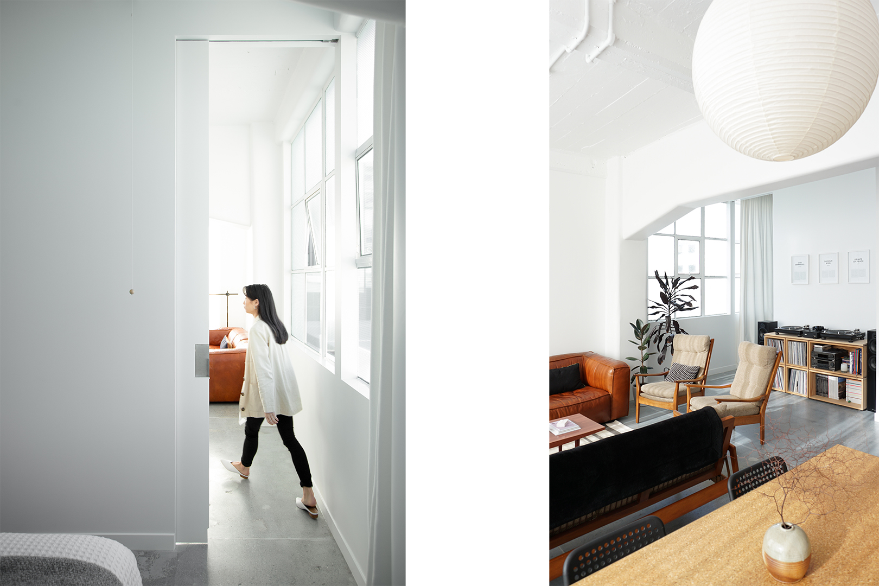

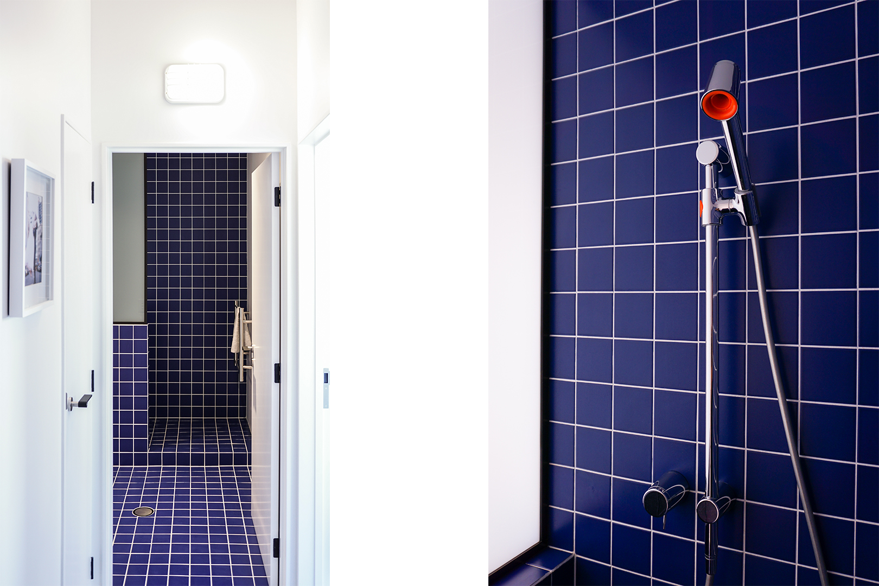
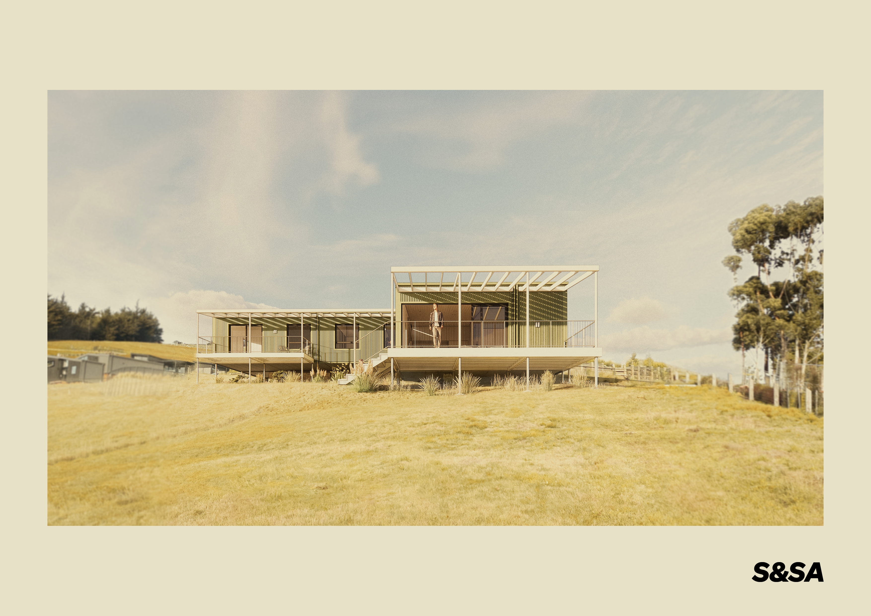

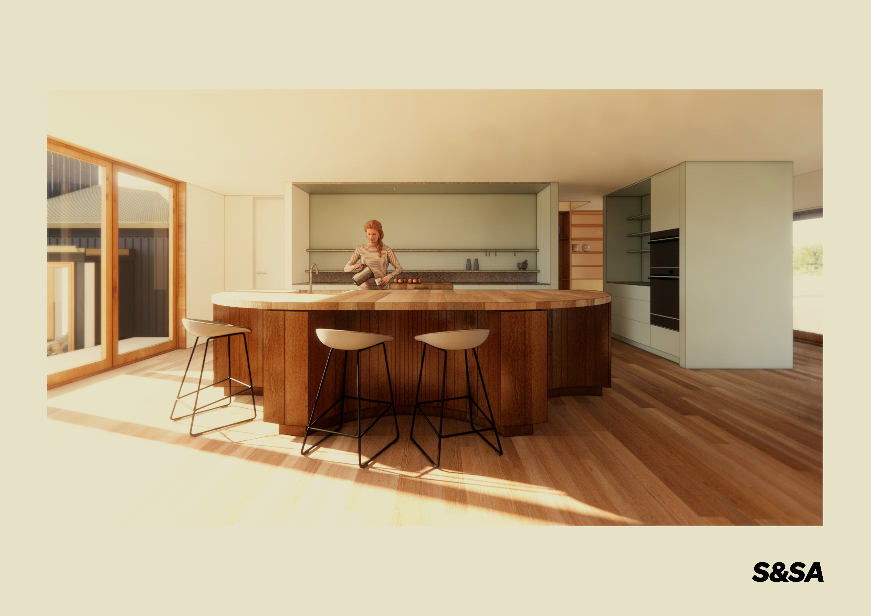

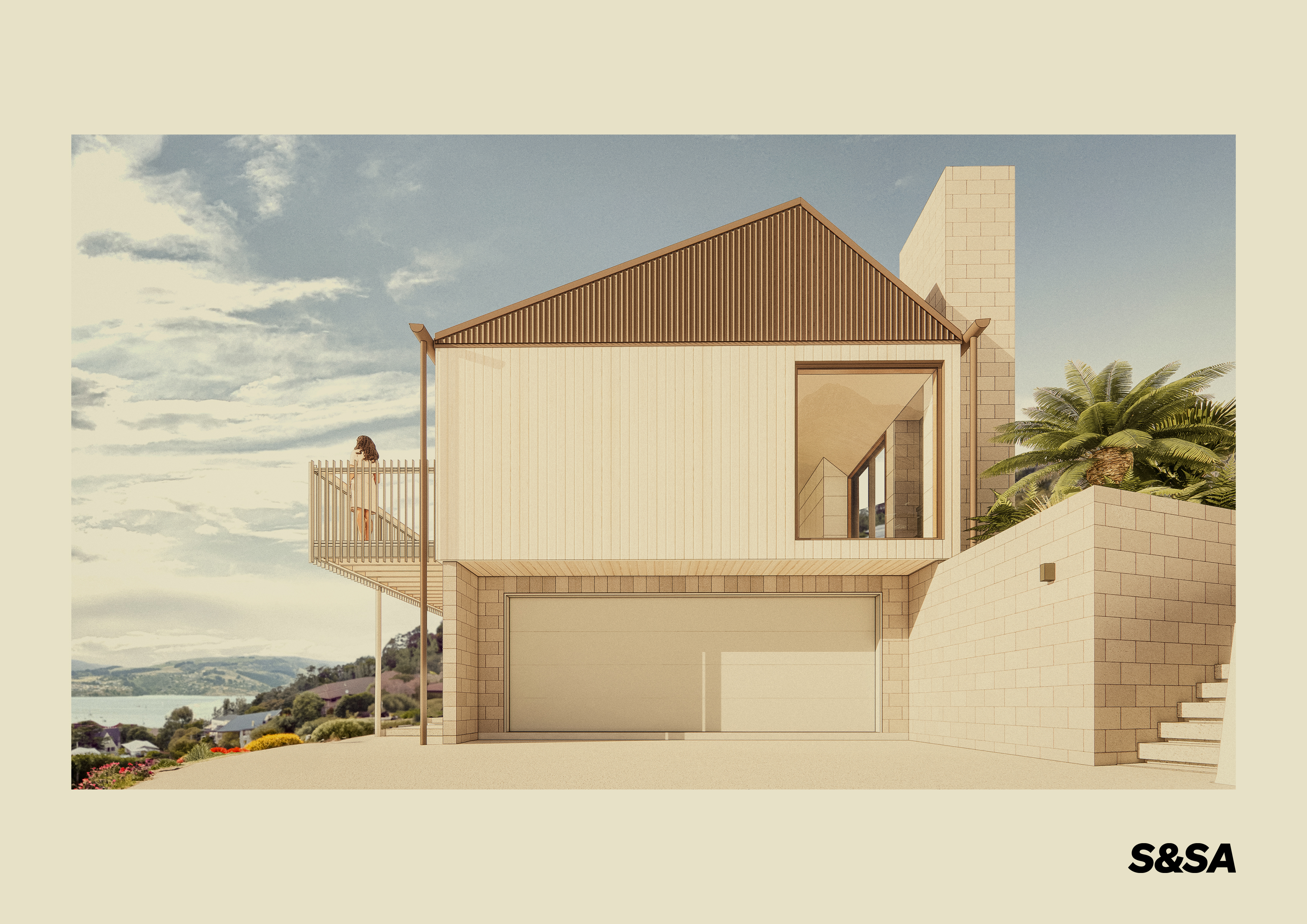
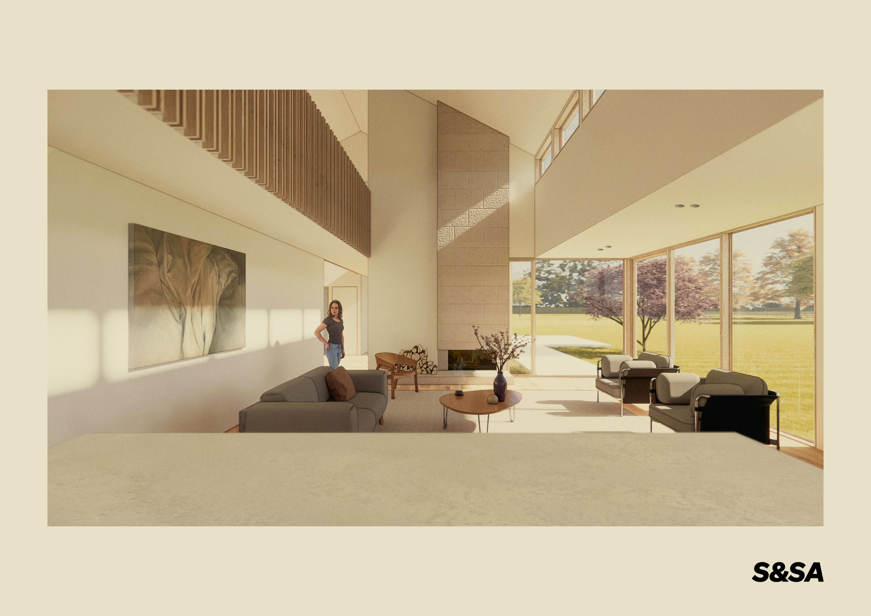
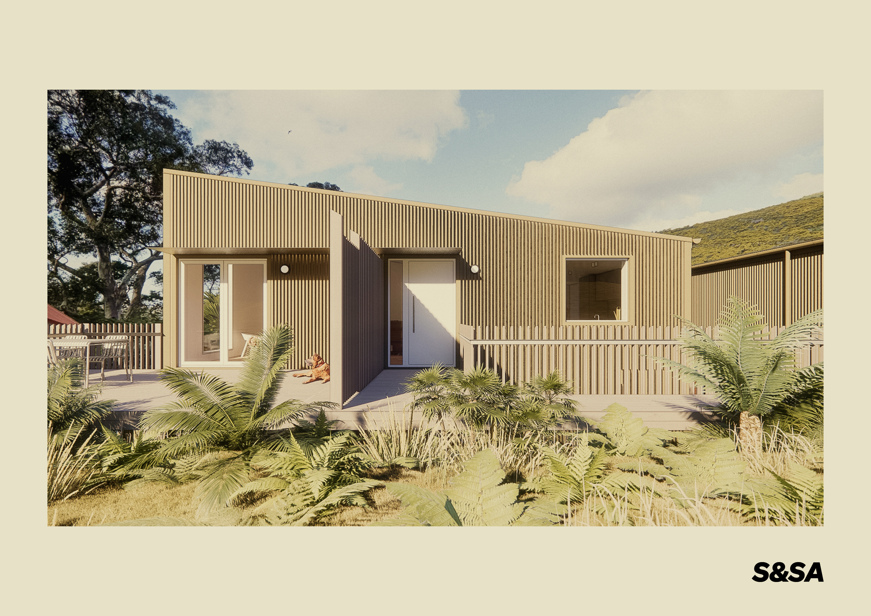
03
Process
how we
can help
you
Meet & Greet
Building or renovating a home can be overwhelming. We help simplify the entire process, starting with a Meet & Greet to answer any questions you have, and see if we’re a good fit for each other. You can book here - there’s no cost to you and we make decent coffee!
Project Workshop
Here we spend a couple of hours taking a deep dive into the aspirations you have for your home, and how it could enhance the way you live. We’ll provide guidance, honest advice, and walk through your home or site discussing the potential it presents. We undertake this for $960 inc GST, which includes a tailored project proposal detailing the brief, timeline, budget, services offered and fixed fee options. This foundational step is designed to give you clarity, confidence and excitement moving forwards.
Design & Consent
We begin with a site analysis, recording the legal parameters and exploring how to maximise sunlight, views, privacy and shelter. A few coffees later, and everything we’ve discovered is funnelled into sketch concepts; making sure our imaginative solutions match your dollars to the dream. A 3D digital model is created, allowing virtual walkthroughs of your home as it’s being designed. Finally we produce a meticulous set of drawings and documentation; enabling a smooth building consent process, and setting the builder up for a win.
Construction
We can also help with selecting a qualified builder, running the construction contract, observing on site, and advocating for your interests during the build. We’re team players and know that a great project requires an architect, builder, and client all working together toward the same goal.
Building or renovating a home can be overwhelming. We help simplify the entire process, starting with a Meet & Greet to answer any questions you have, and see if we’re a good fit for each other. You can book here - there’s no cost to you and we make decent coffee!
Project Workshop
Here we spend a couple of hours taking a deep dive into the aspirations you have for your home, and how it could enhance the way you live. We’ll provide guidance, honest advice, and walk through your home or site discussing the potential it presents. We undertake this for $960 inc GST, which includes a tailored project proposal detailing the brief, timeline, budget, services offered and fixed fee options. This foundational step is designed to give you clarity, confidence and excitement moving forwards.
Design & Consent
We begin with a site analysis, recording the legal parameters and exploring how to maximise sunlight, views, privacy and shelter. A few coffees later, and everything we’ve discovered is funnelled into sketch concepts; making sure our imaginative solutions match your dollars to the dream. A 3D digital model is created, allowing virtual walkthroughs of your home as it’s being designed. Finally we produce a meticulous set of drawings and documentation; enabling a smooth building consent process, and setting the builder up for a win.
Construction
We can also help with selecting a qualified builder, running the construction contract, observing on site, and advocating for your interests during the build. We’re team players and know that a great project requires an architect, builder, and client all working together toward the same goal.
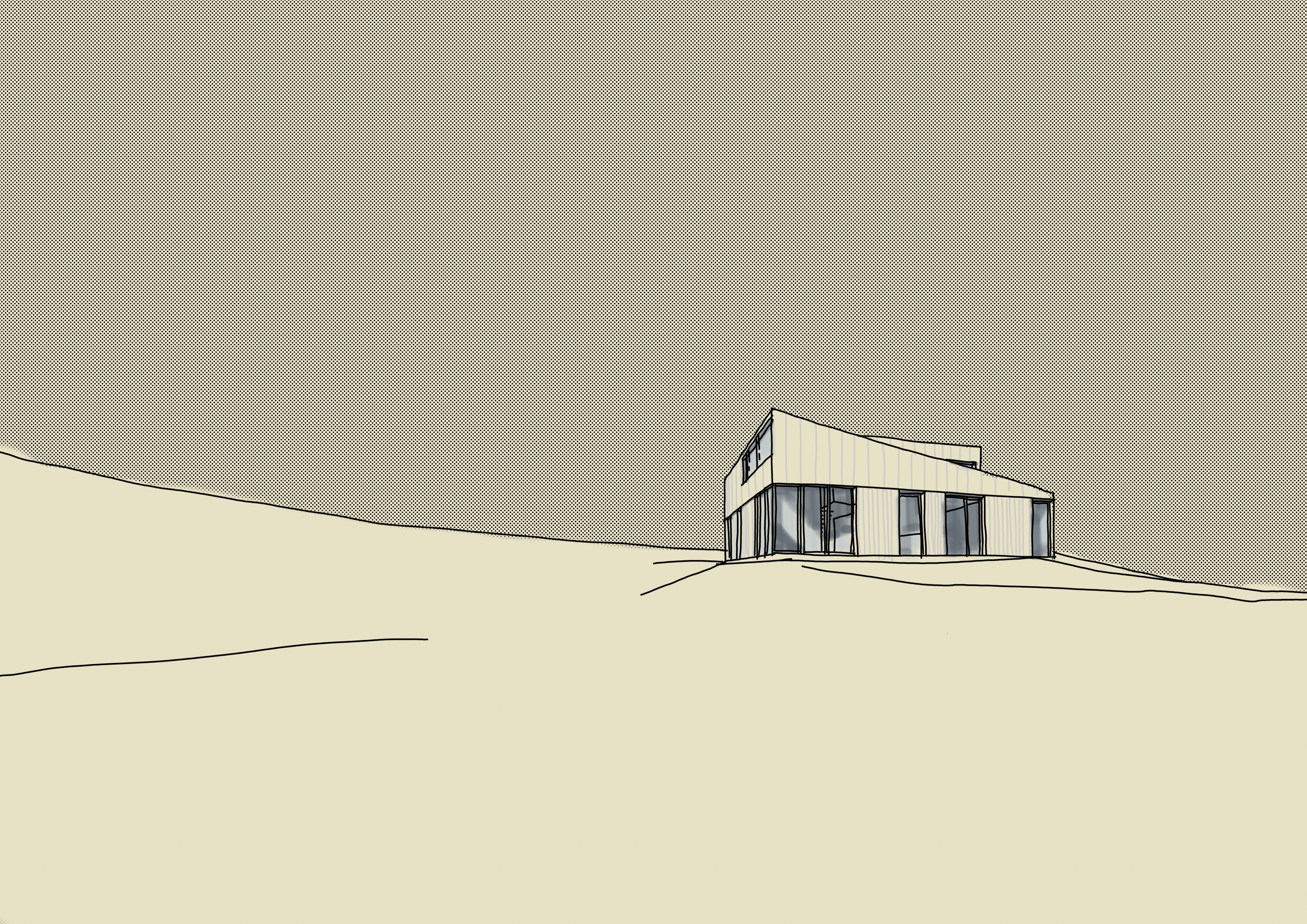
04
Love Letters
how our
clients
feel
Peter & Maria, Banks Peninsula —
“We're delighted with your design and services. Your expert advice has been hugely helpful in creating a house that we will be comfortable in, and which suits our budget and lifestyle. We really appreciated how you both communicated with us at every stage, but especially at the beginning. You listened to what we wanted, inquired to learn more about how we want to live, and then added your expertise and professional suggestions to create a dwelling we think will be excellent and well suited for us.”

Josh & Reegan Stewart, Wellington
—
“Geordie and Emma steered us towards design ideas that would maximise the impact of our finance in the right places, and were clear on design choices that weren’t going to fit this and why. We were surprised at just how much say we were able to have throughout the process, with Geordie and Emma always taking our ideas into consideration and valuing what we valued – the end result being a true combination of everything we wanted with their design expertise.”
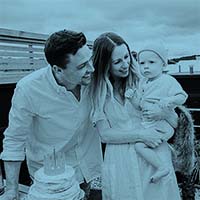
Toni Cleaver, Tauranga
—
“I was overwhelmed with how much there was to do, but thanks to Emma and Geordie, everything was made simple and stress free. I found them extremely thorough and passionate and they thought of things that I wouldn’t have even considered. I felt that their approach to design was modern and the ideas they had were ‘outside of the box’ thinking. Emma and Geordie go above and beyond and nothing was too much to ask!”

